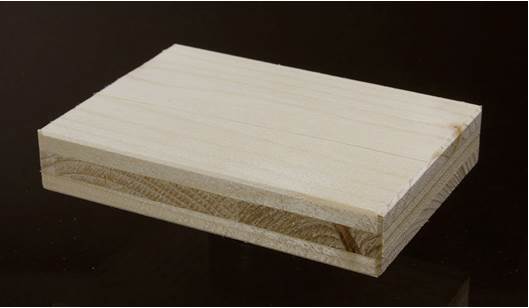Concrete and steel have been the materials of choice for constructing high-rise buildings for over 100 years. Definitions of high-rise buildings vary, but according to the U.S. National Fire Protection Association high-rise buildings are 23 meters (75 feet) or more in height; that is, about seven stories and up. An innovation that seems like nothing new, called mass timber construction, is showing promise for constructing wood buildings 7 to 15 stories tall, and potentially up to 40 stories tall. See also: Architectural engineering; Buildings; Concrete; Steel construction; Structural materials; Structural steel
Mass timber construction uses thick, engineered wood panels called cross-laminated timber (CLT), which are suitable for use as floors, walls, and roofs. CLT panels are made by gluing together alternating layers (typically 3, 5, or 7) of wood oriented at right angles. Panel sizes vary depending on the manufacturer, but panels as large as 0.5 x 6 x 18 meters (20 inches x 10 feet x 60 feet) are possible. See also: Lumber; Wood composites; Wood processing; Wood products

The advantages of tall wood construction are many. Cross lamination results in a dimensionally stable product that is minimally affected by changes in temperature and humidity. Offsite prefabrication of CLT panels using computer numerical controlled cutting and routing tools results in little waste and aids in construction planning and scheduling. In addition, mass timber is fire resistant (very slow burning) and earthquake resistant. CLT manufactured from trees harvested from sustainably managed forests can be environmentally friendly and renewable. For example, one cubic meter of wood stores about 1 tonne of carbon dioxide (CO2), while the production of 1 tonne of Portland cement releases about 1 tonne of CO2 into the atmosphere. See also: Cement; Computer numerical control; Forest and forestry; Forest engineering; Forest management; Green engineering
Tall wood buildings that use minimal amounts of structural materials other than wood are called hybrid. One hybrid tall wood building that is scheduled to be completed in 2017 is the Brock Commons student residence building at the University of British Columbia, in which concrete was used on the first floor and for the cores to meet building-approval requirements. When completed, it will be 18 stories [53 meters tall (174 feet)].





